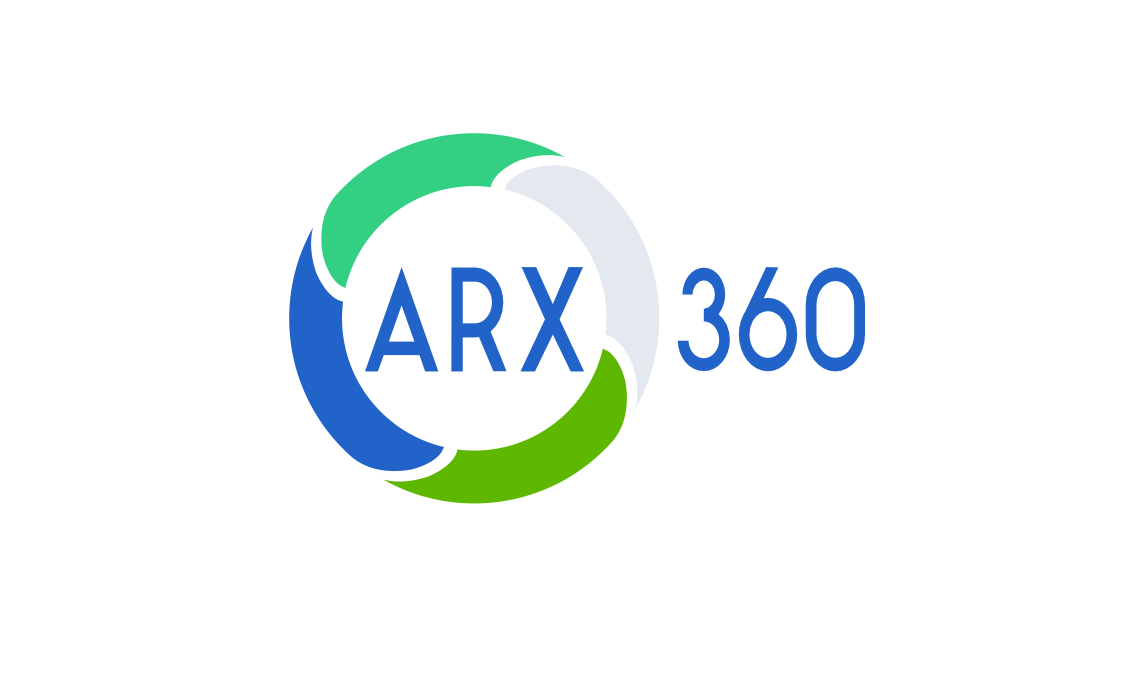Existing Building Review
(Chapter 34 Analysis)
An Existing Building Still Needs a Code Review
As a business owner, one of the options you may be deciding is whether to build a new facility or purchase an older building. There are many factors that you may be analyzing regarding the best option for your company. Obviously, cost of the facility may be the most important factor that you need to factor in, in order to move forward. However, there may be some hidden costs you may not realize when making that ultimate decision.
If you are considering that existing building as your new office or investment, one major element that may need to be reviewed is if the building can be utilized for your new purpose. If you purchase an office building and intend to use it as your new office building, more than likely there will not be any real issue. The major concern is when you invest in that old warehouse or manufacturing facility, and decide this would be a great new office, brewery, workout facility, or whatever your dream may be.
When you start to change the use, this is where you can get into problems. This is especially so in some states where any new use, as well as the associated construction you intend to have completed, needs to meet the current building codes and/or standards. Many of these older facilities may not have the required accessibility elements in order to meet federal requirements, or have mandated fire protection elements such as sprinkler systems, stand pipes or the required fire stairs. While others may not have the required number of restrooms, drinking fountains or basica janitorial requirements…yes, there is even a code requirement for mop sinks.
This is when a Registered Architect or Engineer is required to perform an analysis based on Chapter 34 of the International Building Code (in some states this has been replaced with the International Existing Building Code). This chapter is entitled, “Existing Buildings and Structures”, and is a comprehensive review and scoring system associated with the building construction type and the new occupancy (use) of the building. This analysis covers nineteen different parameters set forth by the code, which are then calculated and compared to minimum score requirements dictated within the chapter. Your facility has to exceed the scores in each of three categories:
-
Fire Safety (FS)
-
Means of Egress (ME)
-
General Safety (GS)
As long as your building passes these scores, and you are able to provide the required associated documents that are created, reviewed and stamped by a Registered Architect or Engineer, then your project may move forward.
We have worked with clients both before, as well as after, they purchased a facility. All of our projects have provided us with unique challenges, but we are able to help.
“Scott has constantly provided the most in depth code and permit compliance communication through the development and construction of his associated projects. Sometimes, his direct manner may cause a client’s eyes to open. Yet, the effect is a clearer sense of where the project is going. There are few individuals in Indiana that have such a complete sense of expertise and education capacity.“
